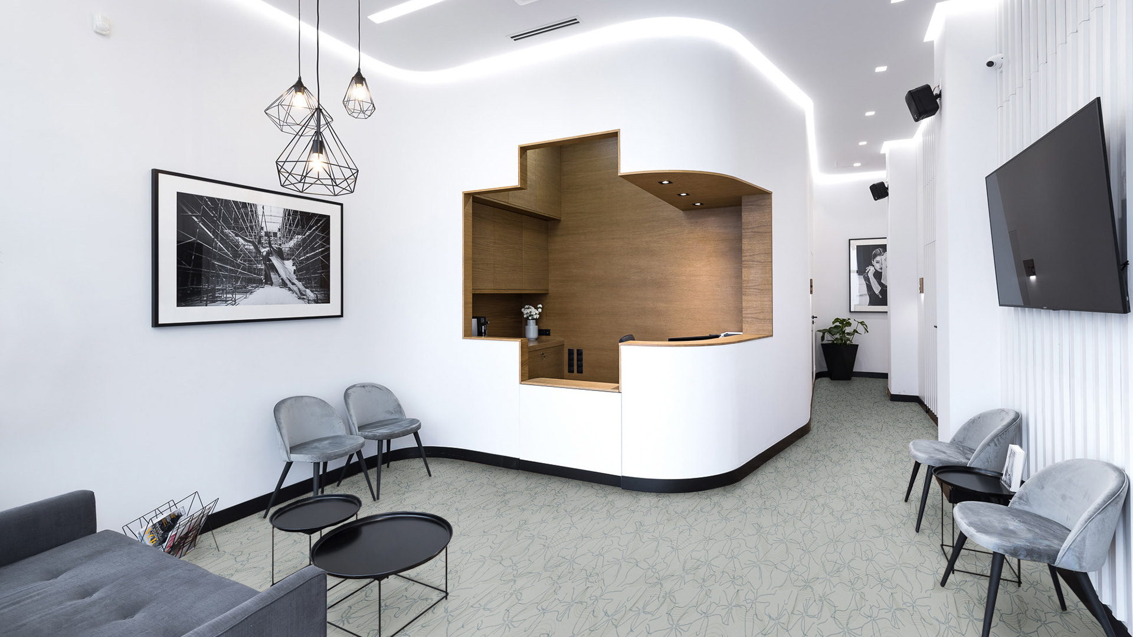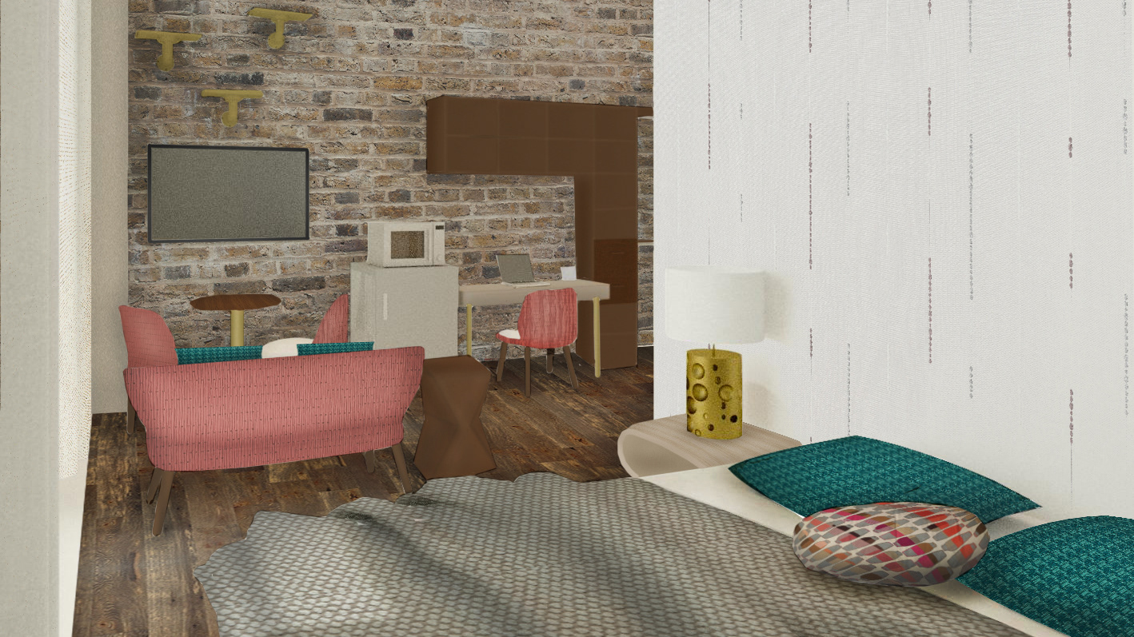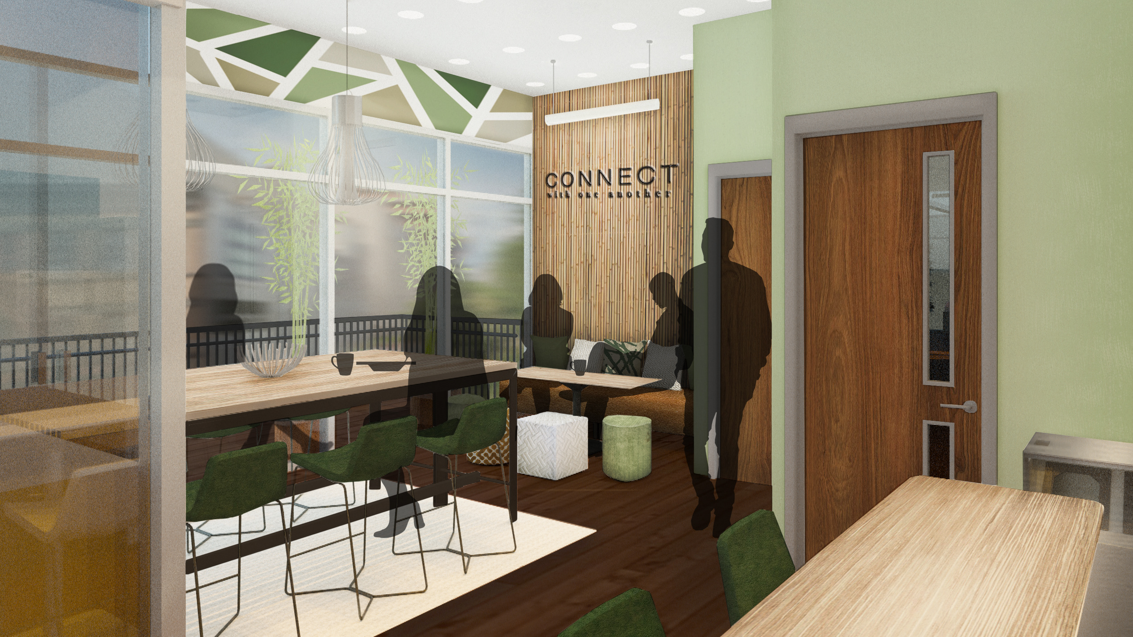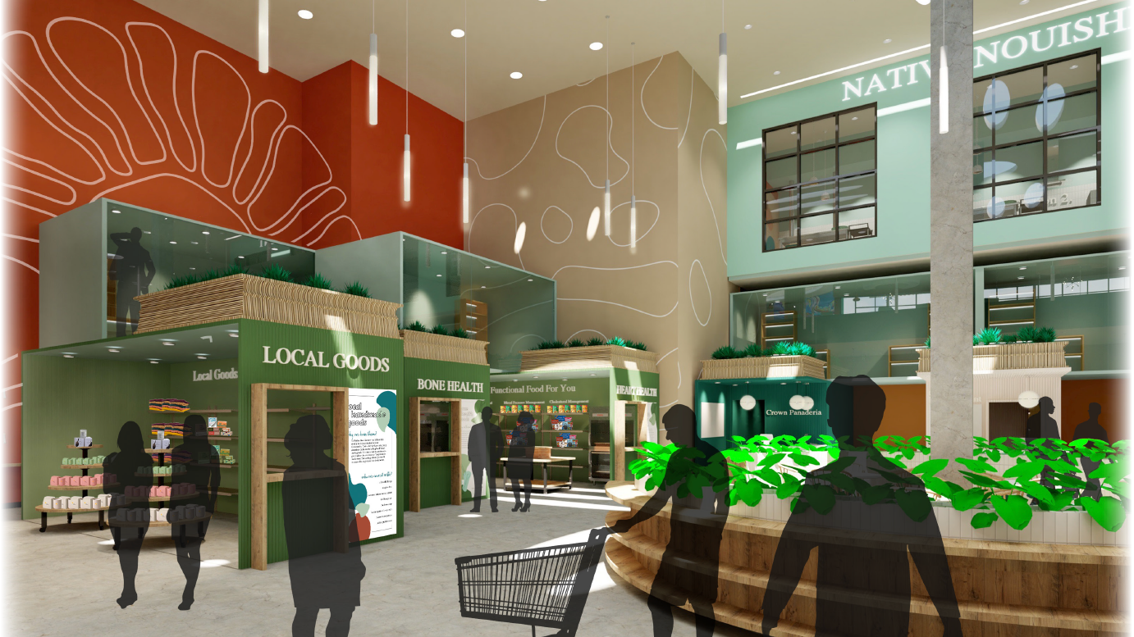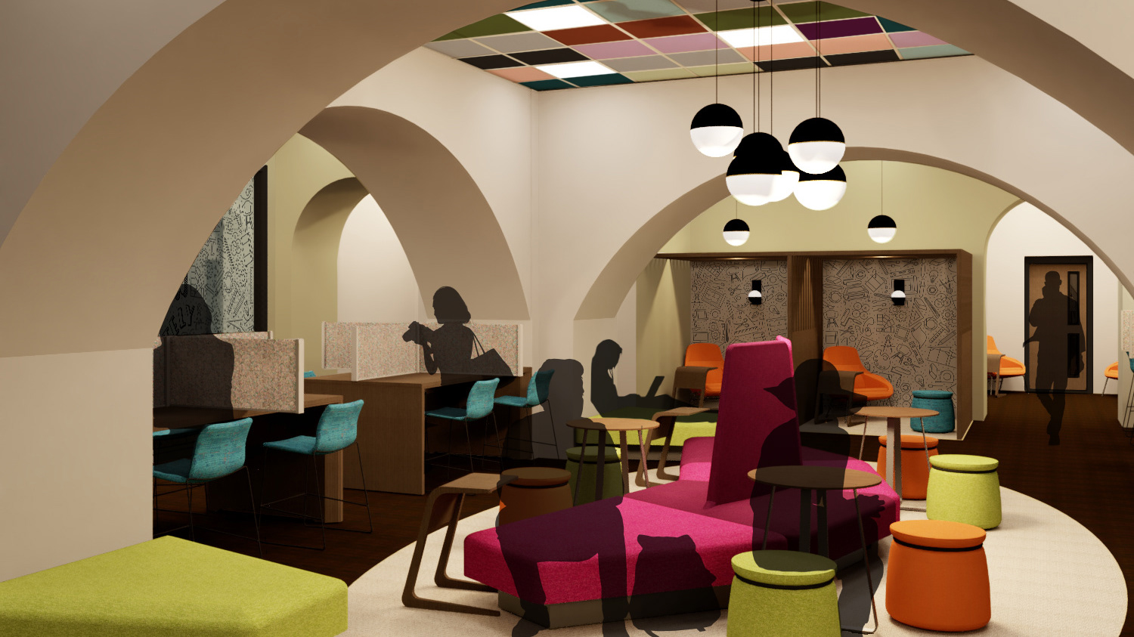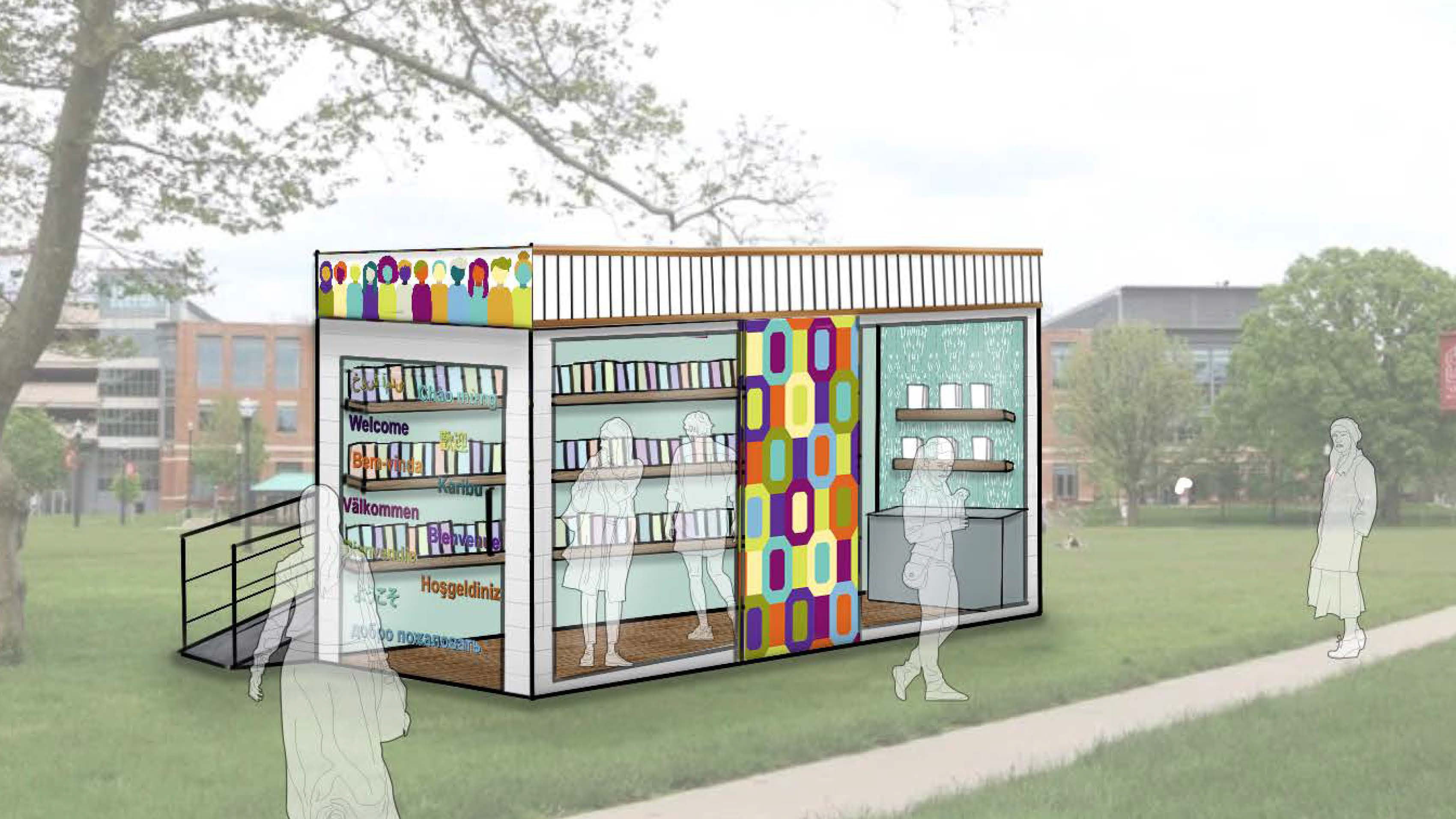Earth & Water is a boutique hotel located on The High Line that aims to provide guests with a unique experience that blends the local Chelsea culture with the cultures of artisan vendors from all over the world. With a large indoor artisan market next door, Earth & Water invites to stay not only its visitors but also its craftsmen longing for a place to stay that feels like home. To enhance the user experience and tie in the crafted, handmade feel the hotel strives to achieve, a pottery studio that offers daily work-shops, housed on the second floor of the building, allows hotel guests and locals to begin or further their artistic abilities in an intimate setting regardless of their skill sets upon arrival. With a floor to ceiling curtain wall, the studio displays the lower level of the hotel and ensures guests feel welcomed to explore the quiet lounge, lobby, and public bar featuring locally crafted drinks.
Earth & Water prides itself in the diverse audience it connects through a common love for crafted goods, and hopes to be a location that firmly represents the strength and importance of community.
User Personas
Visual Positioning Board
Material Palette
With a careful selection of natural and soft, woven materials, Earth & Water hopes to carry the comfortable, grounded atmosphere throughout all levels of the hotel; this aura is also stressed through the incorporation of biophilic elements on both the first and second floors. A moment of refuge can be found in the pergola-covered quiet lounge while an indoor koi pond, planter boxes, and an abundance of natural light visually connect guests to nature, thus blurring the boundary between indoor and outdoor. The influence of local artist Yuko Nishikawa can be found in the ceramic lighting elements and sculptures inside and pays homage to the craft of the artisans that frequent the hotel to tell their stories, connect with others, and promote their goods.
Hotel Lobby Plans
First Floor Plan
Second Floor Plan
Sections
Exterior Elevations
Quiet Lounge Perspective View
Bar & Social Lounge Perspective View
Second Floor Cafe Perspective View
The Earth & Water Hotel Lobby plans, sections, exterior elevations, and perspective renderings were all generated using Autodesk Revit and modified in Adobe Creative Suite, in collaboration with my colleague and friend, Rachael Leitnaker.
