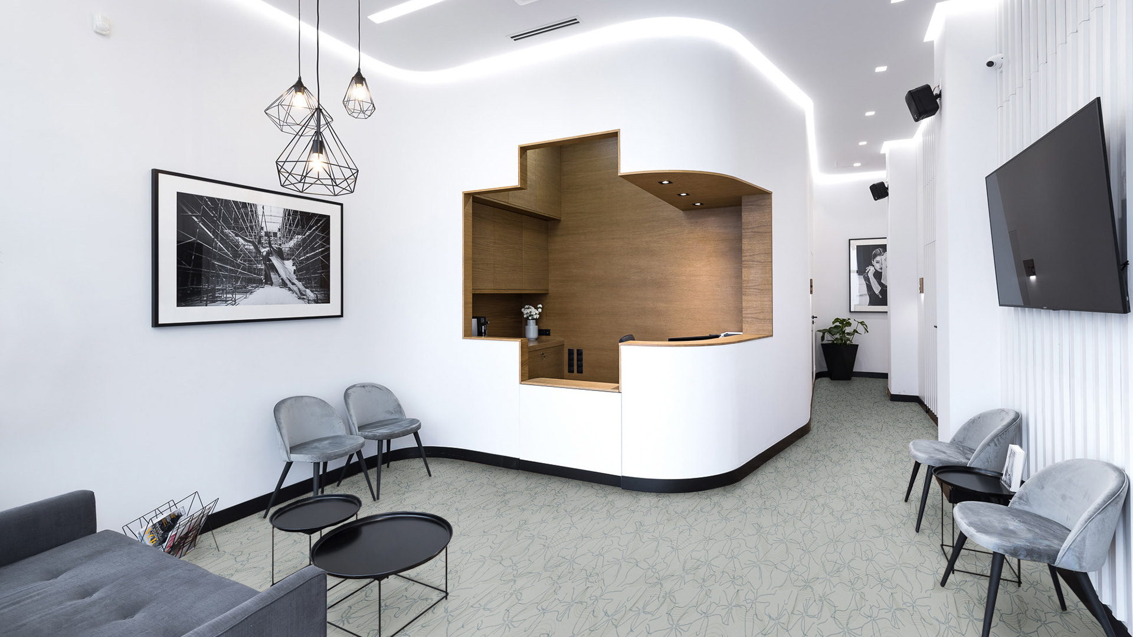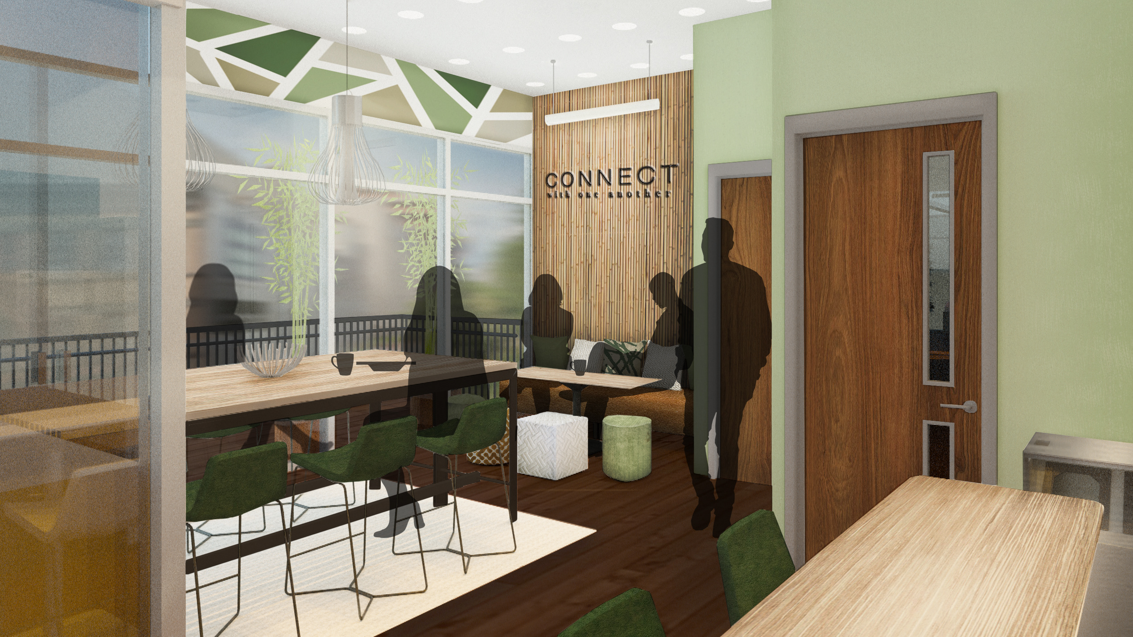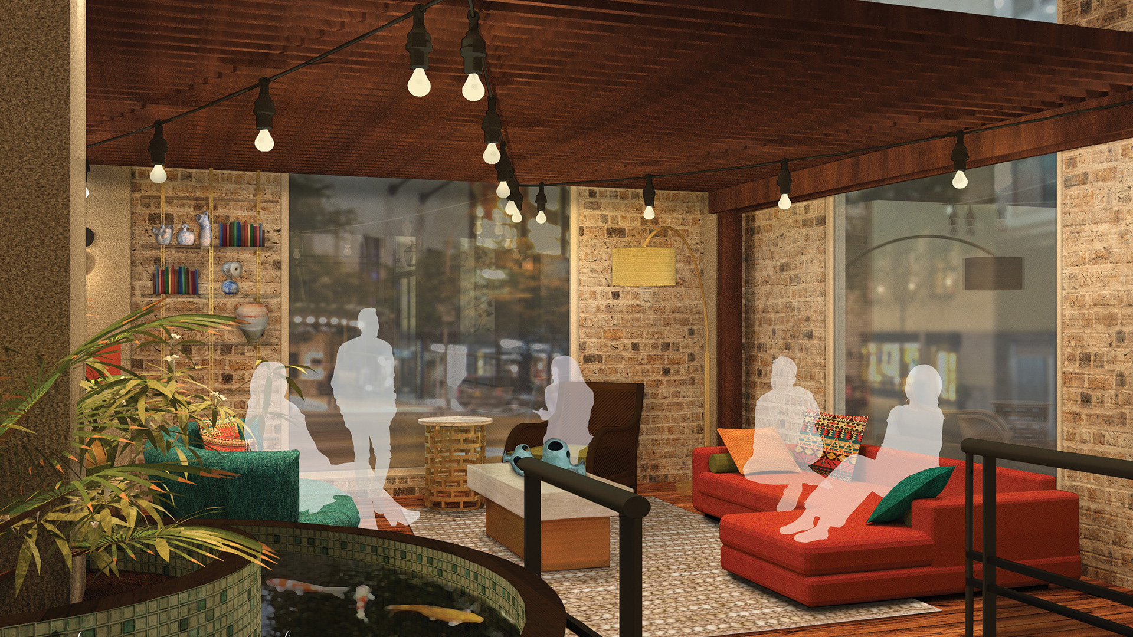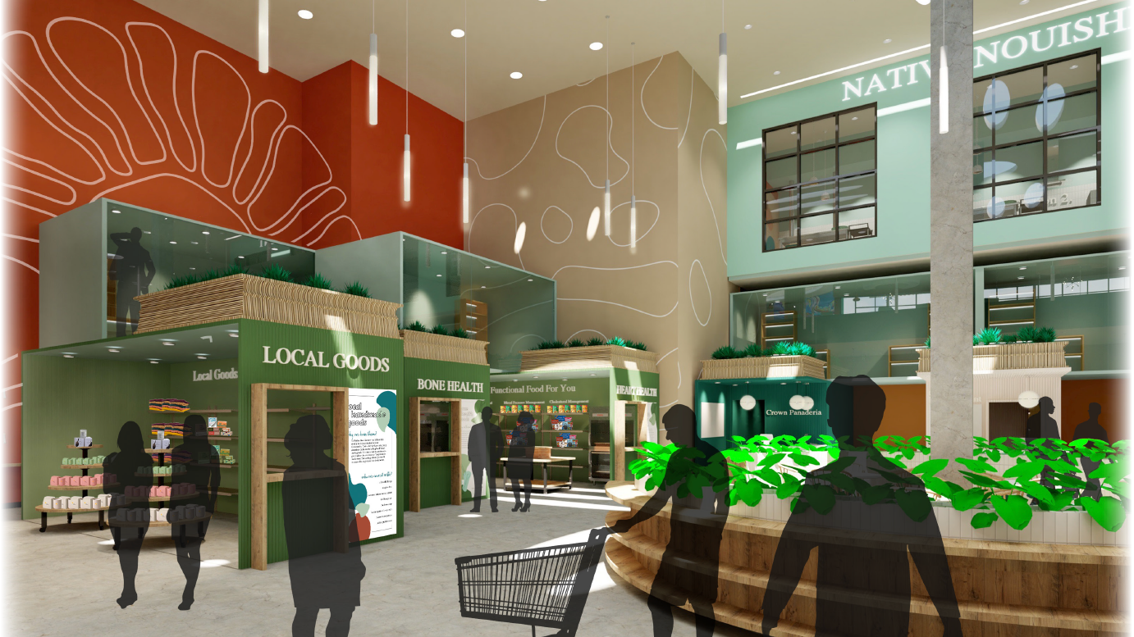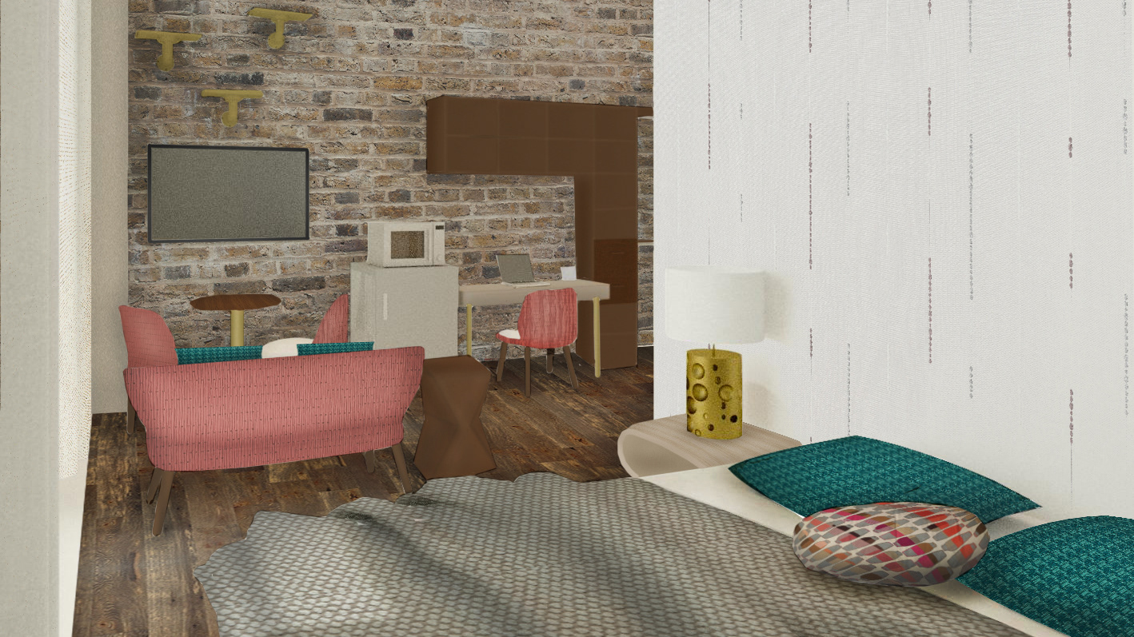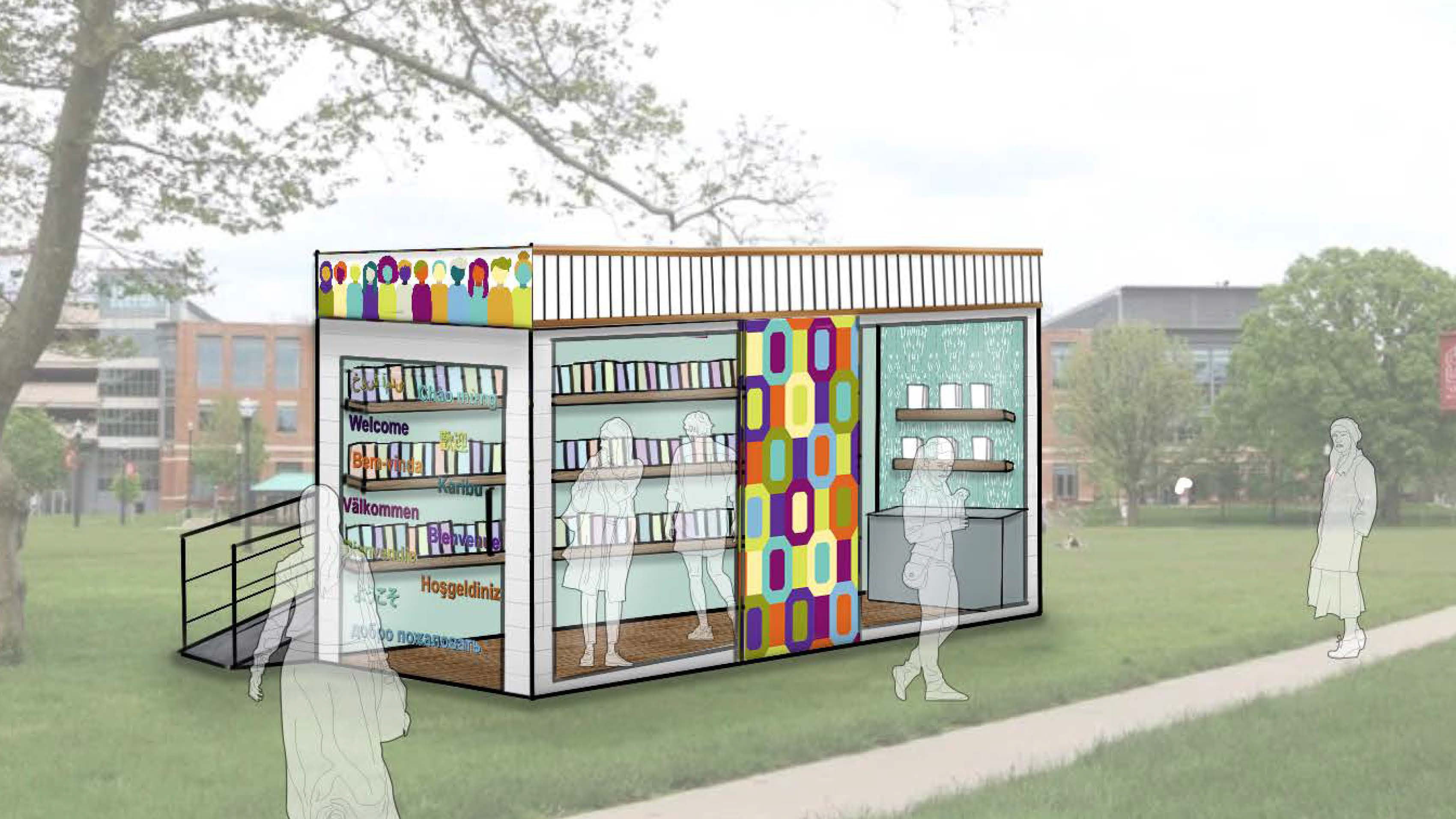This project was a collaboration between Ohio State University and Herman Miller; thus, we were to only use products from the Herman Miller family of brands. My design was selected as one of three top designs in my class - special thank you to Ingrid Dent from HM and all the other guest speakers and critics from Herman Miller, Gensler, and OSU ODEE!
I was also awarded the Student Project Merit Award at the 2021 Columbus Interior Design Awards for this third space design. Thank you to IIDA OH/KY and the panel of judges for recognizing my work!
Although Ohio State strives to provide students with inviting, safe, and accessible third spaces outside the classroom that allow them to take a moment of pause from their busy classes, while simultaneously providing the opportunity to work individually or collaboratively, the lobby and basement present in Hayes Hall are not currently meeting the criteria of successful third spaces. Both spaces struggle with a lack of power outlets, insufficient work surfaces, and uneven, improper lighting, causing an inability to allow students to utilize them in the ways they need. These factors, along with the unusual furniture arrangement, lack of reflection of the creative processes that occur in the building, and unused (or confusing uses of) square footage, create two spaces that are the opposite of safe, comforting environments that students look for on campus. Instead of blending the functions of living, learning and social constructions, Hayes Hall draws a fine line between them and deters students from spending their time in spaces that have incredible potential for activating learning.Because Hayes Hall houses the ultra-creative Department of Design at Ohio State, it should reflect the nature of the studies taking place inside and fully accommodate the needs of the diverse body of students coming and going. To accomplish this, both the lobby and basement spaces need to be inviting to all, flexible enough to provide different learning/living/ social opportunities, and capable of providing safety in the midst of the COVID-19 pandemic. By redesigning these spaces to incorporate adequate and comfortable seating systems, varying levels of work surfaces, clear distinctions between space functions, and social distancing guidelines and solutions, students will have plenty of options when utilizing Hayes’ third spaces. Additionally, the implementation of a mix of calming and energizing colors and graphic projections of design education will bring clarity and life to the lobby and basement, ensuring each visitor can be immersed in the creative environments while simultaneously being productive, relaxing, or transitioning between classes in the third spaces.
Building Strategy
To stick to the concept throughout the entire process of redesigning Hayes Hall, I developed four strategies to follow based on previous research from another project and some additional conversations with a group of classmates working on redesigning similar buildings on campus.
Each strategy has been assigned a particular color from the overall color palette I stuck with - they are implemented throughout the entire design and are called out with these colors for clarity and consistency,
Visual Positioning
Materials Palette
I created this custom glazing and wall graphic for the lobby and basement spaces of Hayes Hall, specifically to put a visual representation of what goes on within the Department of Design for students in the interior design, industrial design, and visual communications design majors.
Because I wanted to transform the basic acoustical ceiling tiles into something much more exciting and energizing, I pulled lighter and darker tones and shades of the hues I selected for use from Ohio State's secondary branding color palette; this way, students who prefer calmer, muted learning environments have a focal detail to engage with when surrounded by brightly upholstered pieces of furniture.
Hayes Lobby
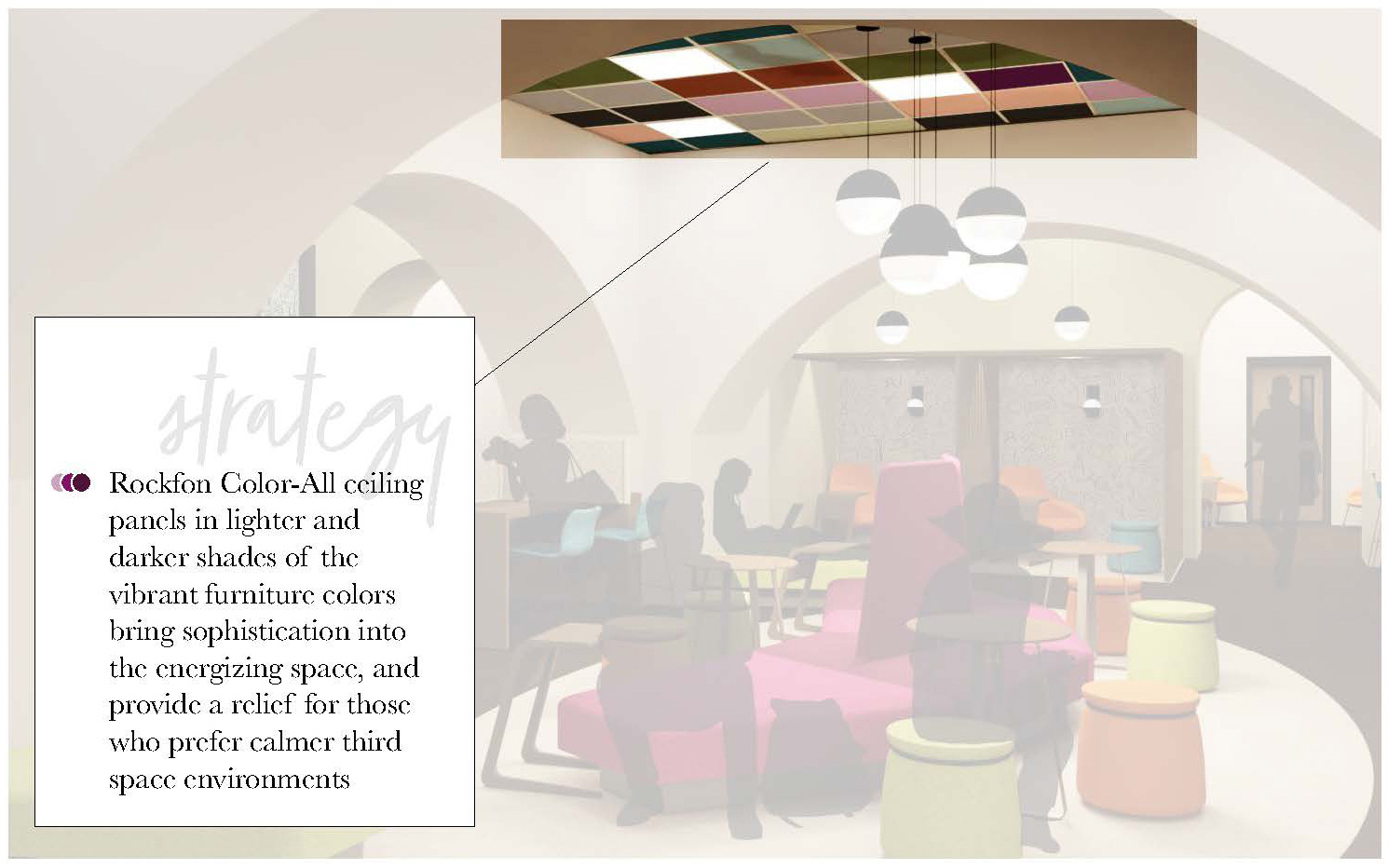
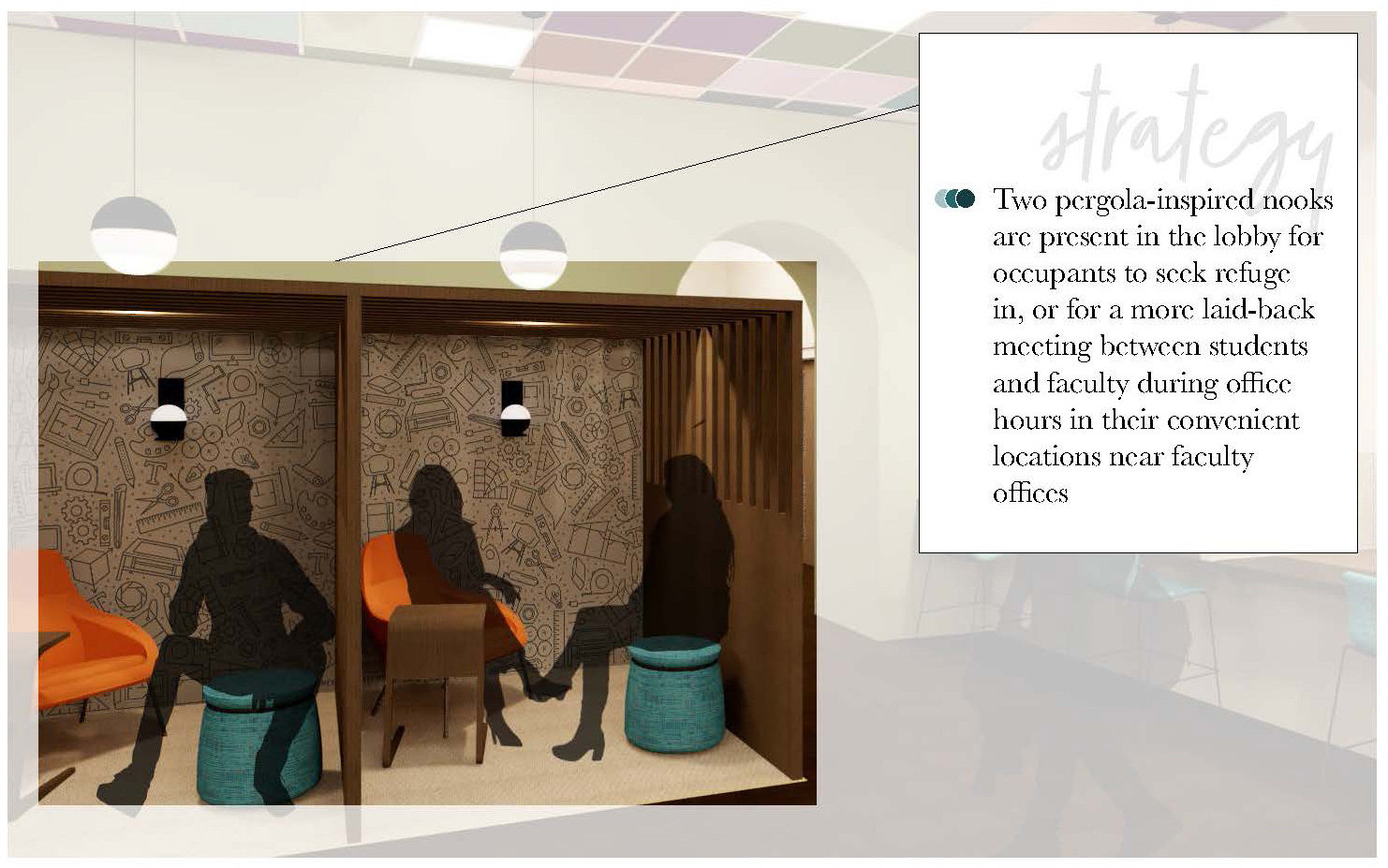
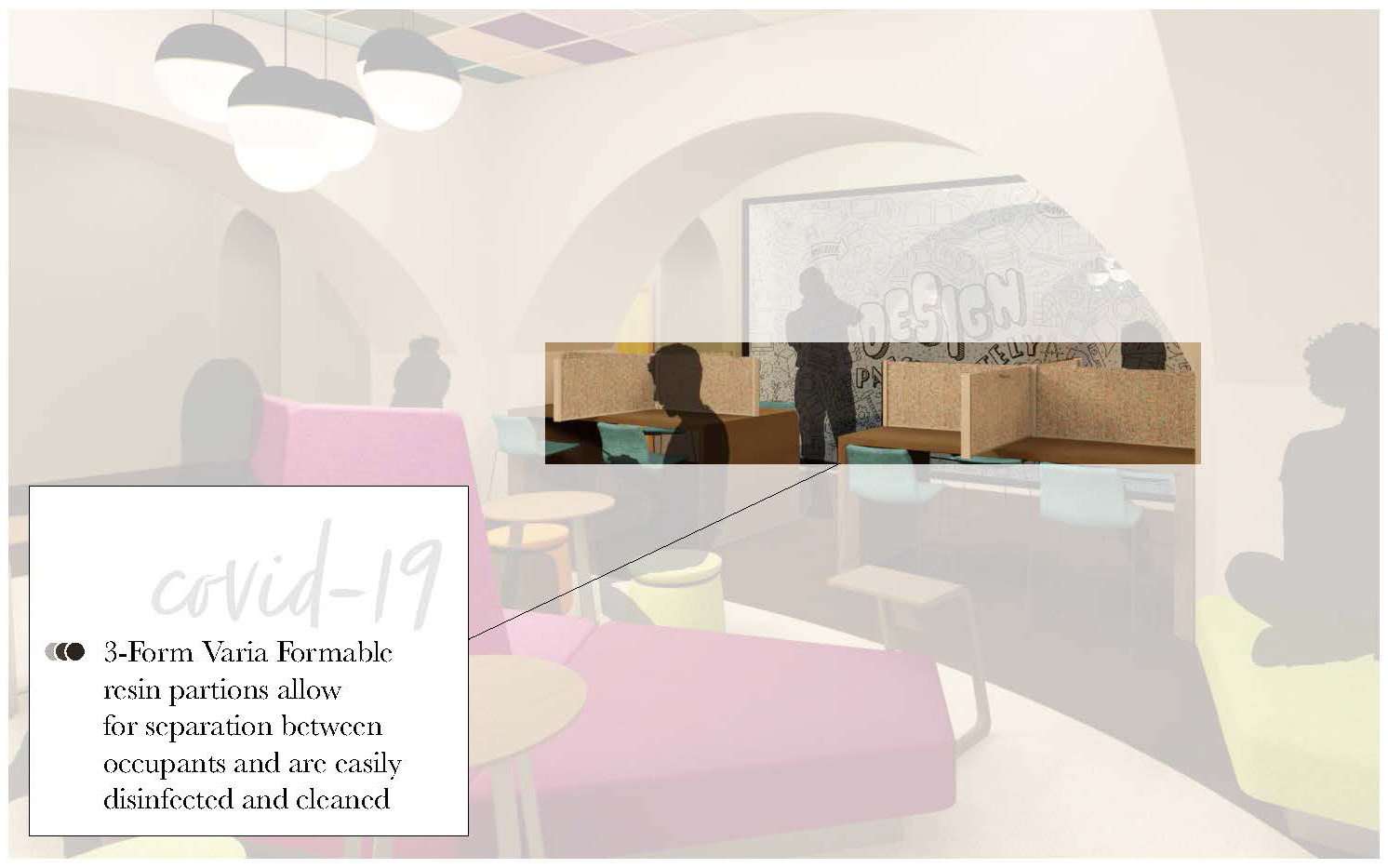
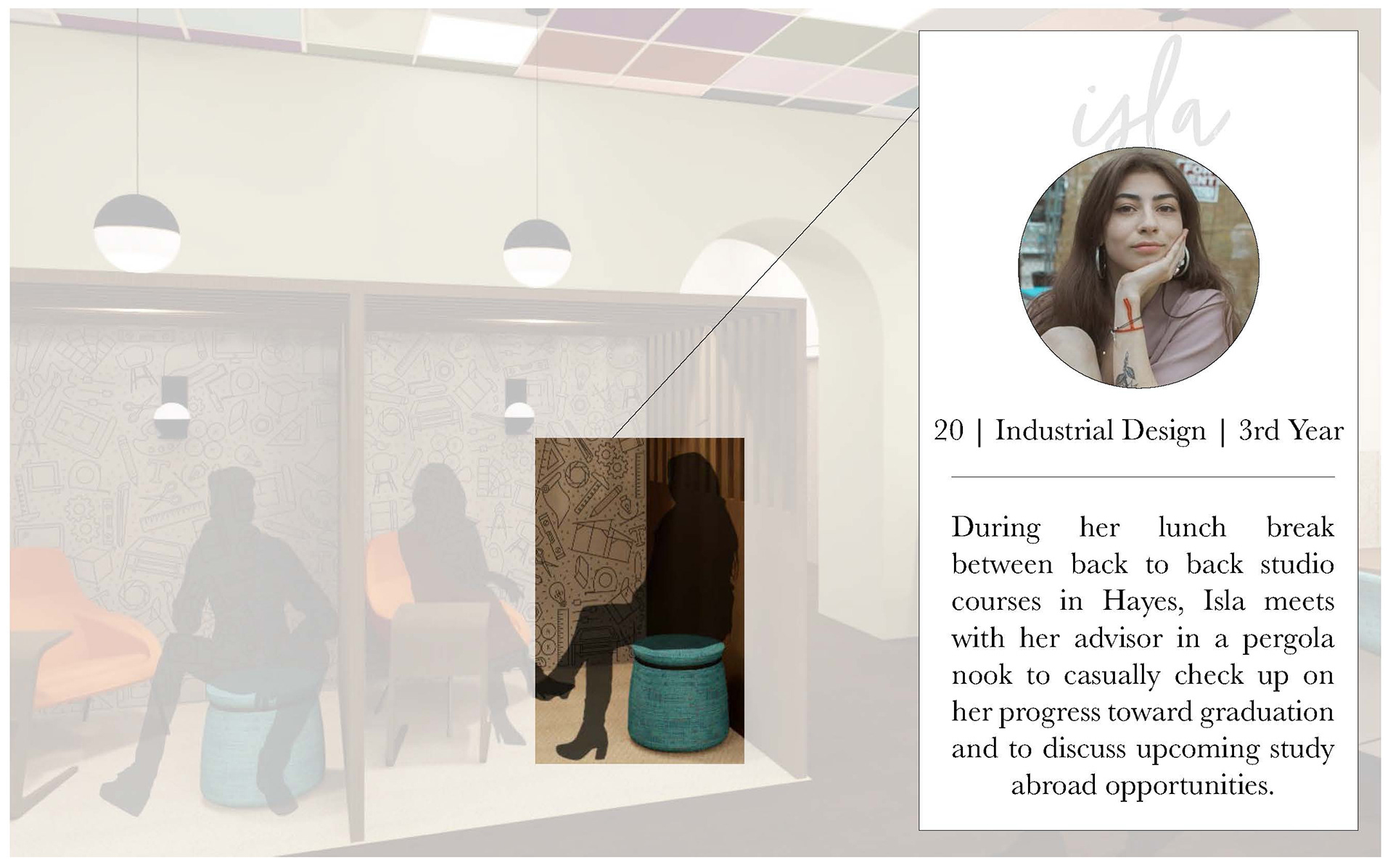
Hayes Basement
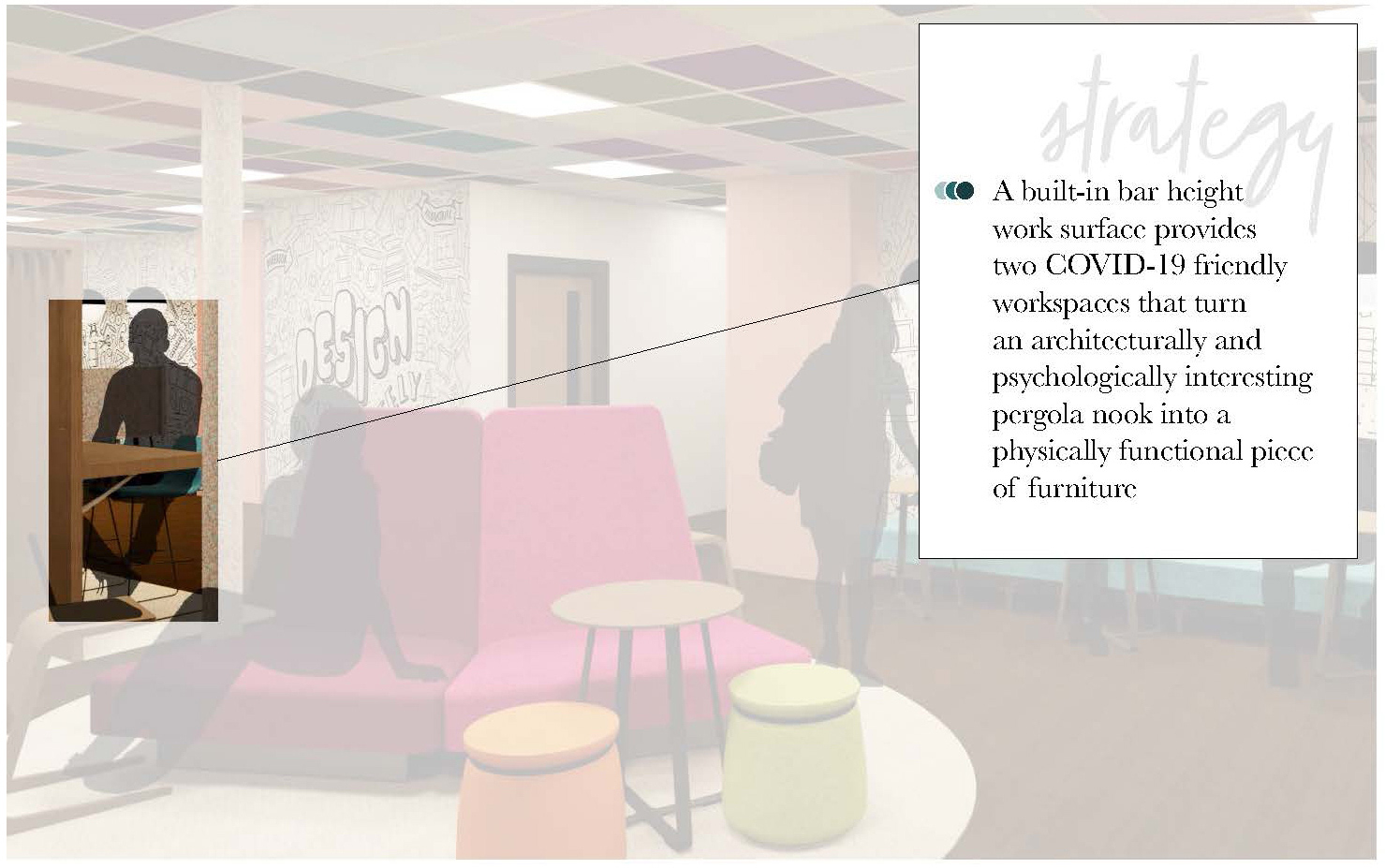
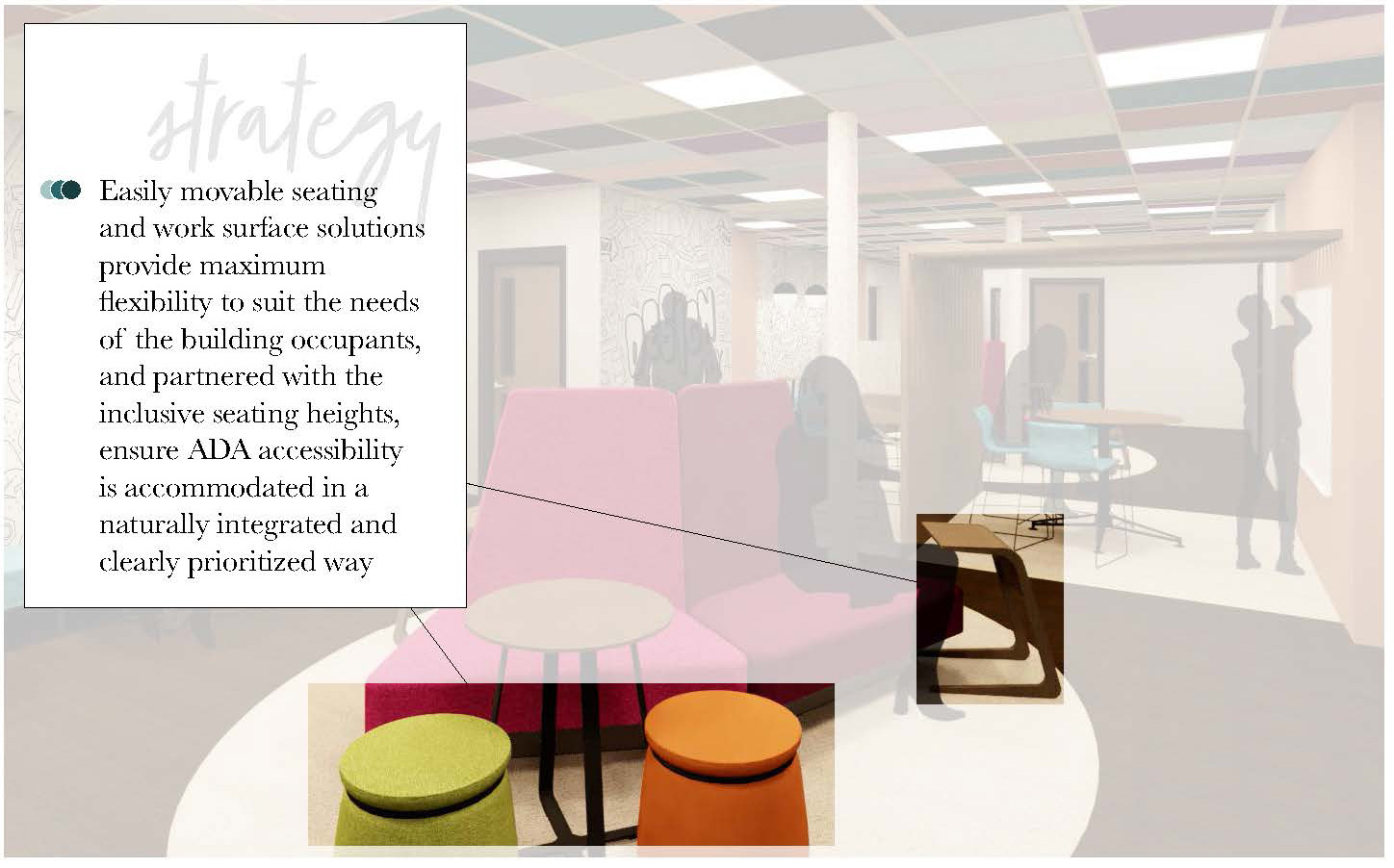
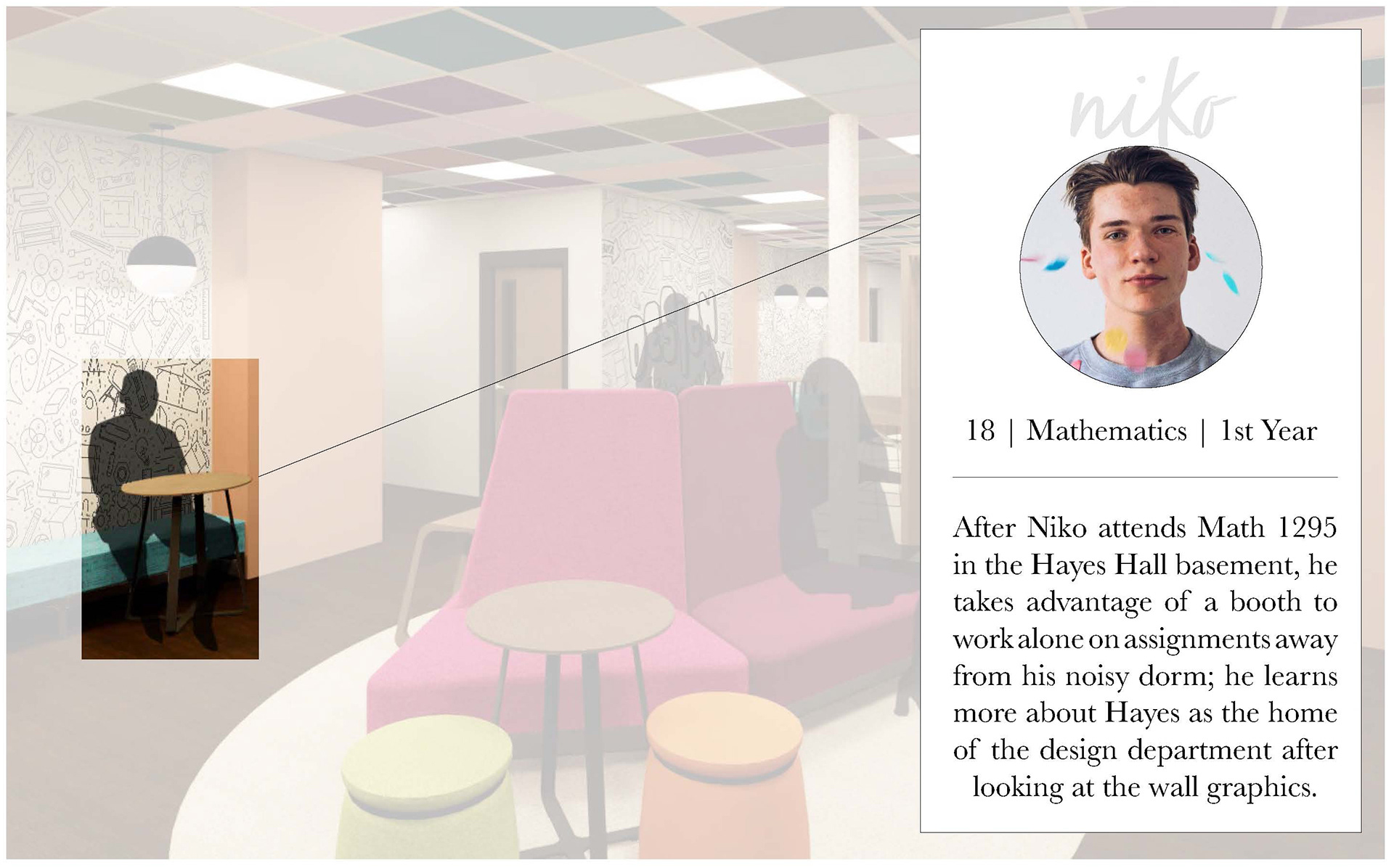
Furniture Specifications
Promotional Video
The Hayes Hall lobby and basement plans, sections, and perspectives were all created in Autodesk Revit 2020 and rendered/modified in Adobe Creative Suite. Music featured in the promotional video courtesy of Jamendo Music.
